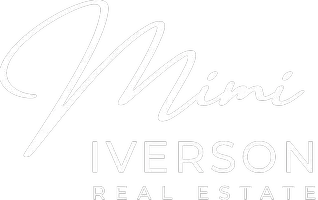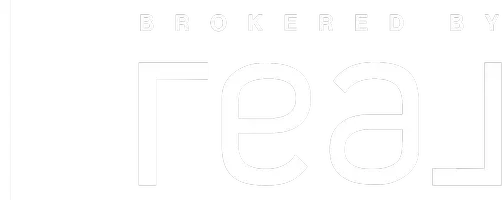UPDATED:
Key Details
Property Type Single Family Home
Sub Type Single Family Residence
Listing Status Active
Purchase Type For Sale
Square Footage 4,000 sqft
Price per Sqft $193
Subdivision The Glade
MLS Listing ID 25010899
Style Cape Cod
Bedrooms 5
Full Baths 4
HOA Fees $110/mo
Year Built 2007
Lot Size 0.314 Acres
Property Sub-Type Single Family Residence
Property Description
Location
State KY
County Mercer
Rooms
Basement BathStubbed, Concrete, Finished, Full, Interior Entry, Walk Out Access
Interior
Interior Features Primary First Floor, Walk-In Closet(s), Security System Owned, Elevator, Breakfast Bar, Dining Area, Bedroom First Floor, In-Law Floorplan, Entrance Foyer, Ceiling Fan(s)
Heating Other, Heat Pump
Cooling Heat Pump, Other
Flooring Carpet, Hardwood, Tile
Fireplaces Type Blower Fan, Electric, Factory Built
Laundry Washer Hookup, Electric Dryer Hookup, Main Level
Exterior
Exterior Feature Deck, Hot Tub, Storm Door(s), Patio
Parking Features Off Street, Driveway
Garage Spaces 4.0
Fence None
Community Features Pool
Waterfront Description Yes
View Y/N Y
View Lake, Trees, Water
Roof Type Dimensional Style
Handicap Access No
Private Pool No
Building
Lot Description Wooded
Story Two
Foundation Concrete Perimeter
Sewer Septic Tank, Private Sewer
Level or Stories Two
Schools
Elementary Schools Burgin
Middle Schools Burgin
High Schools Burgin Ind
School District Burgin Independent
Others
Virtual Tour https://player.vimeo.com/progressive_redirect/playback/1087364994/rendition/1080p/file.mp4?loc=external&log_user=0&signature=d38193e6b72c4e1bcaab6db66fb417bc479c39045013fef65642dd09aa1b36e5

GET MORE INFORMATION
- Danville, KY Homes For Sale
- Lancaster, KY Homes For Sale
- Harrodsburg, KY Homes For Sale
- Stanford, KY Homes For Sale
- Lawrenceburg, KY Homes For Sale
- Springfield, KY Homes For Sale
- Perryville, KY Homes For Sale
- Junction City, KY Homes For Sale
- Lebanon, KY Homes For Sale
- Bradfordsville, KY Homes For Sale
- Burgin, KY Homes For Sale
- Crab Orchard, KY Homes For Sale
- Gravel Switch, KY Homes For Sale
- Hustonville, KY Homes For Sale
- Paint Lick, KY Homes For Sale
- Mackville, KY Homes For Sale
- Middleburg, KY Homes For Sale
- Kings Mountain, KY Homes For Sale
- Knob View Trace , KY Homes For Sale, KY Homes For Sale
- Parksville, KY Homes For Sale
- Nicholasville, KY Homes For Sale
- Salvisa, KY Homes For Sale
- Waynesburg, KY Homes For Sale
- Shelby Green, KY Homes For Sale




