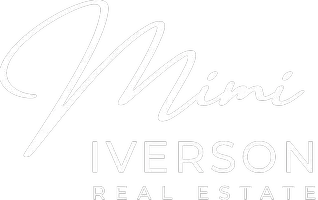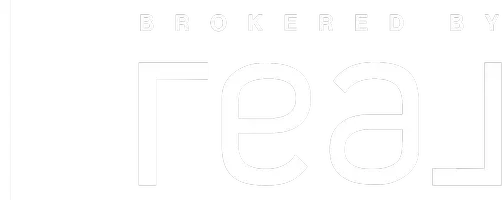
UPDATED:
Key Details
Property Type Single Family Home
Sub Type Single Family Residence
Listing Status Active
Purchase Type For Sale
Square Footage 2,809 sqft
Price per Sqft $222
Subdivision Boones Trace
MLS Listing ID 25019056
Style Ranch
Bedrooms 3
Full Baths 2
HOA Fees $105/mo
Year Built 2017
Lot Size 1.740 Acres
Property Sub-Type Single Family Residence
Property Description
This home is set on a spacious 1.74-acre lot, giving you the perfect mix of privacy and community living. From the moment you arrive, the timeless curb appeal, mature landscaping, and inviting front entry set the tone for what's inside.
Step through the front door and you're greeted by wide-open spaces, soaring ceilings, and abundant natural light. Every room in this home feels grand and welcoming, from the elegant dining area with wainscoting and wood floors to the oversized living room with a statement fireplace and large windows framing views of your property.
The kitchen is a true showstopper—bright, spacious, and designed with both function and style in mind. Custom white cabinetry, granite countertops, tile backsplash, and stainless steel appliances (including double ovens!) make this a chef's dream. The breakfast nook offers a cozy spot to start your day.
The primary suite is a private retreat, complete with a tray ceiling, spa-like ensuite bath, and an oversized walk-in closet. Unwind in your clawfoot soaking tub—this space was built for relaxation. Two additional generously sized bedrooms and a second full bath provide comfort and flexibility for family or guests.
Out back, you'll find a beautiful patio and hot tub area—an ideal setting for morning coffee, evening gatherings, or simply soaking in the peace and quiet of your surroundings. With nearly two acres, you'll have plenty of room to entertain, garden, or simply enjoy the open space.
Additional highlights include an oversized 3-car garage, perfect for vehicles, storage, and hobbies.
And let's not forget—you're living in a gated golf course community, giving you both security and resort-style living just minutes from town.
Location
State KY
County Madison
Interior
Interior Features Breakfast Bar, Ceiling Fan(s), Eat-in Kitchen, Primary Downstairs, Walk-In Closet(s)
Heating Heat Pump
Cooling Ceiling Fan(s), Heat Pump
Flooring Carpet, Tile, Wood
Laundry Electric Dryer Hookup, Main Level, Washer Hookup
Exterior
Parking Features Attached Garage, Garage Door Opener, Garage Faces Side
Garage Spaces 3.0
Fence Invisible
View Y/N Y
View Trees/Woods
Handicap Access No
Private Pool No
Building
Lot Description On Golf Course
Story One
Foundation Block
Sewer Public Sewer
Architectural Style true
Level or Stories One
Schools
Elementary Schools Glenn Marshall
Middle Schools Michael Caudill
High Schools Madison Central


GET MORE INFORMATION
- Danville, KY Homes For Sale
- Lancaster, KY Homes For Sale
- Harrodsburg, KY Homes For Sale
- Stanford, KY Homes For Sale
- Lawrenceburg, KY Homes For Sale
- Springfield, KY Homes For Sale
- Perryville, KY Homes For Sale
- Junction City, KY Homes For Sale
- Lebanon, KY Homes For Sale
- Bradfordsville, KY Homes For Sale
- Burgin, KY Homes For Sale
- Crab Orchard, KY Homes For Sale
- Gravel Switch, KY Homes For Sale
- Hustonville, KY Homes For Sale
- Paint Lick, KY Homes For Sale
- Mackville, KY Homes For Sale
- Middleburg, KY Homes For Sale
- Kings Mountain, KY Homes For Sale
- Knob View Trace , KY Homes For Sale, KY Homes For Sale
- Parksville, KY Homes For Sale
- Nicholasville, KY Homes For Sale
- Salvisa, KY Homes For Sale
- Waynesburg, KY Homes For Sale
- Shelby Green, KY Homes For Sale




