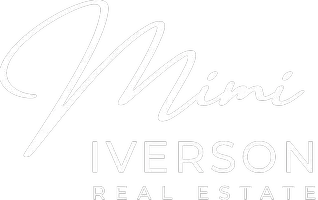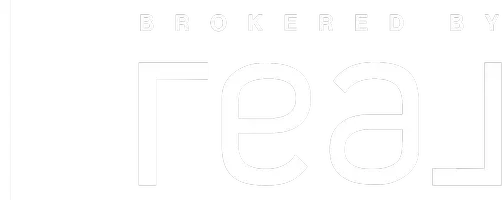
UPDATED:
Key Details
Property Type Single Family Home
Sub Type Single Family Residence
Listing Status Active
Purchase Type For Sale
Square Footage 2,570 sqft
Price per Sqft $145
Subdivision Rural
MLS Listing ID 25500431
Style Craftsman
Bedrooms 4
Full Baths 2
Year Built 2025
Lot Size 0.510 Acres
Property Sub-Type Single Family Residence
Property Description
Location
State KY
County Allen
Rooms
Basement Full, Interior Entry, Partially Finished, Sump Pump, Walk Out Access
Interior
Interior Features Ceiling Fan(s), Eat-in Kitchen, Primary Downstairs, Walk-In Closet(s)
Heating Electric
Cooling Central Air
Flooring Carpet, Hardwood, Tile
Laundry Electric Dryer Hookup, Main Level, Washer Hookup
Exterior
Parking Features Attached Garage, Basement, Driveway, Garage Door Opener, Garage Faces Front
Garage Spaces 3.0
Fence None
Utilities Available Cable Available, Electricity Connected, Phone Available, Water Connected
View Y/N Y
View Neighborhood, Trees/Woods
Roof Type Dimensional Style
Handicap Access No
Private Pool No
Building
Lot Description Wooded
Story One and One Half
Foundation Block
Sewer Septic Tank
Level or Stories One and One Half
New Construction Yes
Schools
Elementary Schools Scottsville
Middle Schools Allen Co
High Schools Allen Co


GET MORE INFORMATION
- Danville, KY Homes For Sale
- Lancaster, KY Homes For Sale
- Harrodsburg, KY Homes For Sale
- Stanford, KY Homes For Sale
- Lawrenceburg, KY Homes For Sale
- Springfield, KY Homes For Sale
- Perryville, KY Homes For Sale
- Junction City, KY Homes For Sale
- Lebanon, KY Homes For Sale
- Bradfordsville, KY Homes For Sale
- Burgin, KY Homes For Sale
- Crab Orchard, KY Homes For Sale
- Gravel Switch, KY Homes For Sale
- Hustonville, KY Homes For Sale
- Paint Lick, KY Homes For Sale
- Mackville, KY Homes For Sale
- Middleburg, KY Homes For Sale
- Kings Mountain, KY Homes For Sale
- Knob View Trace , KY Homes For Sale, KY Homes For Sale
- Parksville, KY Homes For Sale
- Nicholasville, KY Homes For Sale
- Salvisa, KY Homes For Sale
- Waynesburg, KY Homes For Sale
- Shelby Green, KY Homes For Sale




