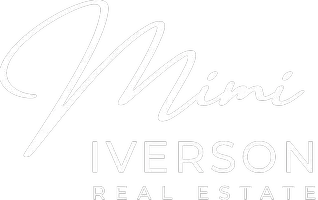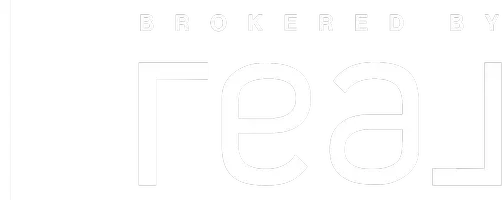
UPDATED:
Key Details
Property Type Single Family Home
Sub Type Single Family Residence
Listing Status Active
Purchase Type For Sale
Square Footage 2,229 sqft
Price per Sqft $235
Subdivision Summerfield
MLS Listing ID 25500298
Bedrooms 4
Full Baths 2
Half Baths 1
HOA Fees $300/ann
Year Built 2019
Lot Size 9,783 Sqft
Property Sub-Type Single Family Residence
Property Description
Additional features include a practical drop zone room, a spacious walk-in pantry, and lots of storage with multiple closets—three of them walk-ins. The kitchen is a chef's delight with a gas stove and soft-close cabinetry, while crown molding and a tray ceiling in the primary suite elevate the home's style.
Upstairs, all bedrooms are conveniently situated near the laundry room, along with a versatile sitting area or computer nook. The primary suite offers a luxurious retreat with double vanities, a tiled shower, and a soaking tub.
Additional upgrades by the sellers include a privacy fence, irrigation system, pet-friendly dog path along the fence, an extended concrete patio, and garage shelving—making this home truly move-in ready. The basement is roughed in for a bath and can be finished to the new owner's specifications. Schedule your private showing today.
Location
State KY
County Fayette
Rooms
Basement Walk Out Access
Interior
Interior Features Breakfast Bar, Ceiling Fan(s), Eat-in Kitchen, Walk-In Closet(s)
Heating Natural Gas
Cooling Central Air, Electric
Flooring Carpet, Hardwood, Tile
Fireplaces Type Gas Log
Laundry Electric Dryer Hookup, Washer Hookup
Exterior
Parking Features Attached Garage, Driveway, Garage Door Opener, Garage Faces Front
Garage Spaces 2.0
Fence Privacy
Utilities Available Cable Available, Electricity Connected, Natural Gas Connected, Phone Available, Sewer Connected, Water Connected
View Y/N N
Roof Type Composition
Handicap Access No
Private Pool No
Building
Story Two
Foundation Concrete Perimeter
Sewer Public Sewer
Level or Stories Two
Schools
Elementary Schools Liberty
Middle Schools Crawford
High Schools Frederick Douglass


GET MORE INFORMATION
- Danville, KY Homes For Sale
- Lancaster, KY Homes For Sale
- Harrodsburg, KY Homes For Sale
- Stanford, KY Homes For Sale
- Lawrenceburg, KY Homes For Sale
- Springfield, KY Homes For Sale
- Perryville, KY Homes For Sale
- Junction City, KY Homes For Sale
- Lebanon, KY Homes For Sale
- Bradfordsville, KY Homes For Sale
- Burgin, KY Homes For Sale
- Crab Orchard, KY Homes For Sale
- Gravel Switch, KY Homes For Sale
- Hustonville, KY Homes For Sale
- Paint Lick, KY Homes For Sale
- Mackville, KY Homes For Sale
- Middleburg, KY Homes For Sale
- Kings Mountain, KY Homes For Sale
- Knob View Trace , KY Homes For Sale, KY Homes For Sale
- Parksville, KY Homes For Sale
- Nicholasville, KY Homes For Sale
- Salvisa, KY Homes For Sale
- Waynesburg, KY Homes For Sale
- Shelby Green, KY Homes For Sale




