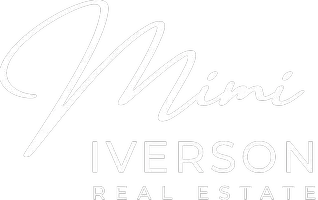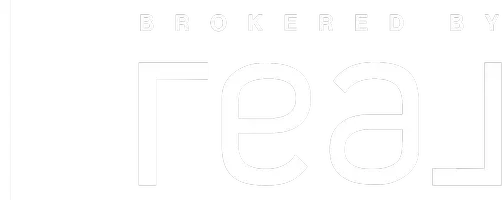
UPDATED:
Key Details
Property Type Single Family Home
Sub Type Single Family Residence
Listing Status Active
Purchase Type For Sale
Square Footage 4,571 sqft
Price per Sqft $316
Subdivision Downtown
MLS Listing ID 25500261
Bedrooms 6
Full Baths 2
Half Baths 1
Year Built 1872
Lot Size 10,010 Sqft
Property Sub-Type Single Family Residence
Property Description
.
Designed with care and craftsmanship attributed to Cincinnatus Shryock, the home features hallmark Italianate elements including tall arched windows, ornate bracketed cornices, and a symmetrical, commanding façade
. Inside, soaring ceilings, beveled and leaded glass windows, original hardwood floors, and six fireplaces set the tone for a space that is both stately and warmly livable.
Every detail has been lovingly restored or enhanced. The sunroom addition, flooded with natural light, creates a peaceful retreat that flows seamlessly into the designer kitchen—complete with Taj Mahal quartz countertops, custom cabinetry, and elegant brass accents. The bathrooms feature a curated mix of vintage tile, marble finishes, and thoughtful modern updates that preserve the home's character while elevating everyday comfort.
Upstairs, a private copper-roofed balcony overlooks a partially fenced backyard filled with mature trees, providing a quiet escape in the heart of downtown. The detached garage, updated zoned HVAC, modern electrical systems, and preserved period millwork offer a rare fusion of historic integrity and present-day convenience.
This home's legacy is matched only by its livability. It's walkable to Gratz Park, Jefferson Street dining, and Transylvania University, and is recognized by the Blue Grass Trust for Historic Preservation — a designation that ensures its beauty and cultural importance will be safeguarded for years to come
.
More than just a home, 448 West Third Street is a landmark — lovingly restored, remarkably maintained, and ready to inspire its next chapter.
Location
State KY
County Fayette
Rooms
Basement Concrete, Interior Entry, Partial, Partially Finished, Walk Up Access
Interior
Interior Features Breakfast Bar, Ceiling Fan(s), Eat-in Kitchen, Entrance Foyer, Primary Downstairs
Heating Electric, Forced Air, Heat Pump, Natural Gas
Cooling Ceiling Fan(s), Central Air, Electric, Heat Pump
Flooring Hardwood, Parquet, Tile
Fireplaces Type Gas Log, Primary Bedroom
Laundry Electric Dryer Hookup, Washer Hookup
Exterior
Exterior Feature Garden
Parking Features Other, Detached Garage, Driveway, Garage Faces Front, Off Street
Garage Spaces 2.0
Fence Partial, Wood, Other
Utilities Available Cable Connected, Electricity Connected, Natural Gas Connected, Phone Available, Sewer Connected, Water Connected, Underground Utilities
View Y/N Y
View Neighborhood
Roof Type Dimensional Style,Flat,Metal,Shingle
Handicap Access No
Private Pool No
Building
Story Two
Foundation Block
Sewer Public Sewer
Level or Stories Two
Schools
Elementary Schools Harrison
Middle Schools Lexington Trad
High Schools Lafayette
Others
Virtual Tour https://iframe.videodelivery.net/99be74de191090f5f9e0fab8aa63a861


GET MORE INFORMATION
- Danville, KY Homes For Sale
- Lancaster, KY Homes For Sale
- Harrodsburg, KY Homes For Sale
- Stanford, KY Homes For Sale
- Lawrenceburg, KY Homes For Sale
- Springfield, KY Homes For Sale
- Perryville, KY Homes For Sale
- Junction City, KY Homes For Sale
- Lebanon, KY Homes For Sale
- Bradfordsville, KY Homes For Sale
- Burgin, KY Homes For Sale
- Crab Orchard, KY Homes For Sale
- Gravel Switch, KY Homes For Sale
- Hustonville, KY Homes For Sale
- Paint Lick, KY Homes For Sale
- Mackville, KY Homes For Sale
- Middleburg, KY Homes For Sale
- Kings Mountain, KY Homes For Sale
- Knob View Trace , KY Homes For Sale, KY Homes For Sale
- Parksville, KY Homes For Sale
- Nicholasville, KY Homes For Sale
- Salvisa, KY Homes For Sale
- Waynesburg, KY Homes For Sale
- Shelby Green, KY Homes For Sale




