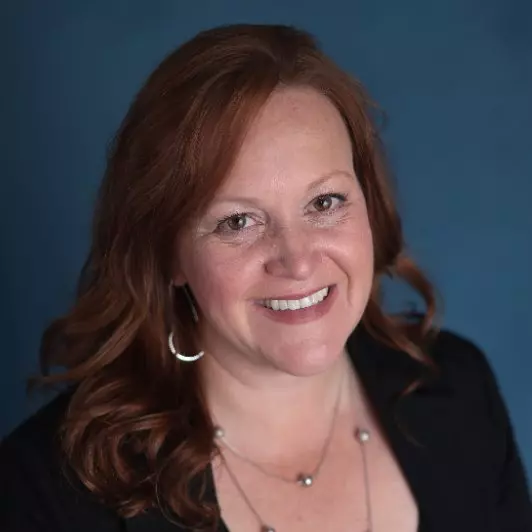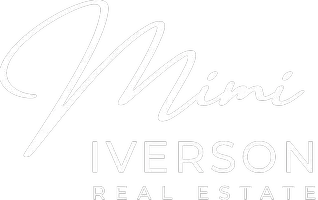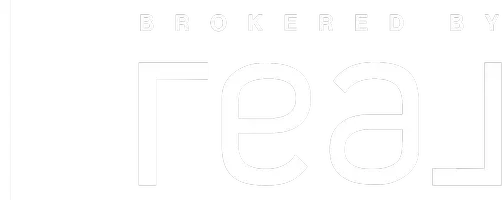$285,000
$292,000
2.4%For more information regarding the value of a property, please contact us for a free consultation.
300 Plum Street Lawrenceburg, KY 40342
3 Beds
2 Baths
1,620 SqFt
Key Details
Sold Price $285,000
Property Type Single Family Home
Sub Type Single Family Residence
Listing Status Sold
Purchase Type For Sale
Square Footage 1,620 sqft
Price per Sqft $175
Subdivision Pollard Heights
MLS Listing ID 24022157
Sold Date 12/23/24
Bedrooms 3
Full Baths 1
Half Baths 1
Year Built 1968
Lot Size 0.420 Acres
Property Sub-Type Single Family Residence
Property Description
Spectacular all brick home which has been updated to perfection. Genuine oak hardwood in the spacious living room, separate dining room, and all bedrooms. Tile is present in the entry foyer, kitchen and bathrooms. Engineered wood flooring in utility room. Kitchen has lots of space including adorable pantry. Attractive kitchen island. Gorgeous coffee bar and cabinet in the kitchen stays with the home as does the gas fireplace in the living room. Improvements abound and include: New Bosch Heat Pump/AC and new front gutter in 2024. Bathroom shower and barn doors in 2022. New water heater and gas fireplace in 2021. Fabulous surround sound stereo system. Security system is owned. Smart home technology camera system stays. Central vacuum. The backyard is an oasis for enjoyment with nice shade trees, brick patio, and very spacious for parties or grilling out. Metal fire pit and red chairs remain. Privacy fence replaced in last 3 years. 13' x 28' garage has been converted to partial living space but could easily be converted back to a garage. 12' x 18 ' storage building. Amazing, awesome, impressive, and immaculate are words that describe this home
Location
State KY
County Anderson
Interior
Interior Features Primary First Floor, Eat-in Kitchen, Central Vacuum, Security System Owned, Dining Area, Bedroom First Floor, Entrance Foyer, Ceiling Fan(s)
Heating Natural Gas
Cooling Electric, Heat Pump
Flooring Hardwood, Tile, Wood
Fireplaces Type Free Standing
Laundry Washer Hookup, Electric Dryer Hookup
Exterior
Parking Features Off Street, Driveway
Fence Wood
Community Features Park
Waterfront Description No
View Y/N Y
View Neighborhood, Trees
Roof Type Dimensional Style
Handicap Access No
Private Pool No
Building
Story One
Foundation Block
Sewer Public Sewer
Architectural Style true
Level or Stories One
New Construction No
Schools
Elementary Schools Anderson Co
Middle Schools Anderson Co
High Schools Anderson Co
School District Anderson County - 13
Read Less
Want to know what your home might be worth? Contact us for a FREE valuation!

Our team is ready to help you sell your home for the highest possible price ASAP







