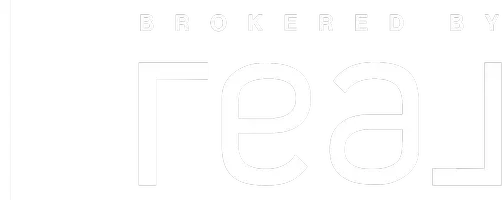$555,000
$559,900
0.9%For more information regarding the value of a property, please contact us for a free consultation.
4612 Walnut Creek Drive Lexington, KY 40509
4 Beds
3 Baths
3,199 SqFt
Key Details
Sold Price $555,000
Property Type Townhouse
Sub Type Townhouse
Listing Status Sold
Purchase Type For Sale
Square Footage 3,199 sqft
Price per Sqft $173
Subdivision The Tradition
MLS Listing ID 24020915
Sold Date 01/28/25
Bedrooms 4
Full Baths 2
Half Baths 1
HOA Fees $445/mo
Year Built 2010
Lot Size 8,568 Sqft
Property Sub-Type Townhouse
Property Description
Welcome The Tradition at Parks Edge! This end-unit townhouse offers a harmonious blend of convenience and tranquility, just minutes from grocery, shopping, dining, and interstate access, yet tucked away on a private street backing to green space and Jacobson Park trail access. Upon entry, you'll appreciate the seamless accessibility with no steps to navigate, wide doorways, and 9' ceilings throughout the first level. The kitchen is a focal point, featuring custom painted cabinets, quartz countertops, and a hand crafted glazed backsplash tile with an Italian tile accent above the range. Brand-new Bosch appliances and a Blanco sink enhance the functionality of this culinary space. Conveniently located off the kitchen is the formal dining area, providing an elegant setting for hosting guests. The spacious great room boasts a gas fireplace with stone surround, providing a comfortable and inviting atmosphere. 4 seasons room with new tile flooring is ideal for relaxation or entertainment. Step outside to the private paver patio and enjoy views of lush green space. The primary suite on the first level offers hardwood flooring and a well-appointed ensuite bathroom with double vanities,
Location
State KY
County Fayette
Interior
Interior Features Ceiling Fan(s), Entrance Foyer, Primary Downstairs, Walk-In Closet(s), Wet Bar
Heating Forced Air, Natural Gas
Cooling Electric
Flooring Carpet, Hardwood, Tile
Fireplaces Type Gas Log
Laundry Electric Dryer Hookup, Main Level, Washer Hookup
Exterior
Parking Features Attached Garage, Driveway, Garage Door Opener, Garage Faces Front
Garage Spaces 2.0
Fence None
Utilities Available Electricity Connected, Natural Gas Connected, Sewer Connected, Water Connected
View Y/N Y
View Neighborhood, Trees/Woods
Roof Type Shingle
Handicap Access No
Private Pool No
Building
Lot Description Wooded
Story One and One Half
Foundation Slab
Sewer Public Sewer
Level or Stories One and One Half
New Construction No
Schools
Elementary Schools Brenda Cowan
Middle Schools Edythe J. Hayes
High Schools Henry Clay
Read Less
Want to know what your home might be worth? Contact us for a FREE valuation!

Our team is ready to help you sell your home for the highest possible price ASAP








