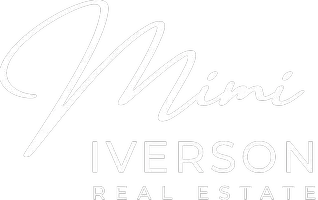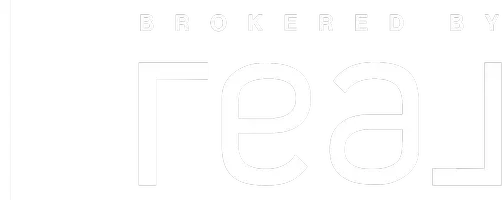$784,000
$787,000
0.4%For more information regarding the value of a property, please contact us for a free consultation.
1140 Sheffield Place Lexington, KY 40509
5 Beds
5 Baths
4,139 SqFt
Key Details
Sold Price $784,000
Property Type Single Family Home
Sub Type Single Family Residence
Listing Status Sold
Purchase Type For Sale
Square Footage 4,139 sqft
Price per Sqft $189
Subdivision Andover Forest
MLS Listing ID 25003496
Sold Date 04/14/25
Bedrooms 5
Full Baths 4
Half Baths 1
HOA Fees $57/ann
Year Built 1992
Lot Size 0.290 Acres
Property Sub-Type Single Family Residence
Property Description
Open house, 2/28/25 4-6pm & 3/2/25 1-3 pm. For the discerning buyer...step into comfort & luxury w/this beautifully designed home. Its Bright, airy interiors flow throughout, thanks to the numerous large windows. It's perfectly located in a peaceful neighborhood, walking distance to the park & backs to greenspace (our up & coming ''Central Park'' of Lexington). This home combines French country style modern amenities w/timeless classic elegance. The gourmet kitchen wHigh-end appliances, stylish cabinets & countertops & ample storage space will not disappoint; and the oversized laundry/mud room, is located right off the kitchen. The Primary suite on main floor is a retreat that includes dual amenities, walk-in shower, additional vanity, cathedral ceilings w/sky lights, & 2 Large walk-in closets. The 2nd floor hosts 3 bedrooms & 2 full Baths (2nd floor primary as well). Escape to the finished basement with the 5th bedroom & adjoining full bath and cozy up for movie night in the family room. Entertaining? YES!!! With multiple living spaces, outdoor patio overlooking the greenspace, it's ready for a party. Move-in Ready - Just bring your furniture and start living your drea
Location
State KY
County Fayette
Rooms
Basement BathStubbed, Finished, Partially Finished, Sump Pump, Walk Out Access, Walk Up Access
Interior
Interior Features Primary First Floor, Walk-In Closet(s), Eat-in Kitchen, Central Vacuum, Security System Leased, Breakfast Bar, Dining Area, Bedroom First Floor, In-Law Floorplan, Entrance Foyer, Ceiling Fan(s), Wet Bar
Heating Electric, Natural Gas
Cooling Electric
Flooring Carpet, Concrete, Hardwood, Laminate, Tile, Vinyl, Wood
Fireplaces Type Gas Log, Great Room, Living Room
Laundry Washer Hookup, Electric Dryer Hookup, Gas Dryer Hookup, Main Level
Exterior
Exterior Feature Patio
Parking Features Driveway
Garage Spaces 2.0
Fence None
Community Features Park
Waterfront Description No
View Y/N Y
View Neighborhood, Trees
Roof Type Composition
Building
Story One and One Half, Two
Foundation Block
Sewer Public Sewer
Level or Stories One and One Half, Two
New Construction No
Schools
Elementary Schools Liberty
Middle Schools Edythe J. Hayes
High Schools Frederick Douglass
School District Fayette County - 1
Read Less
Want to know what your home might be worth? Contact us for a FREE valuation!

Our team is ready to help you sell your home for the highest possible price ASAP







