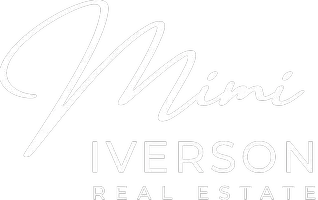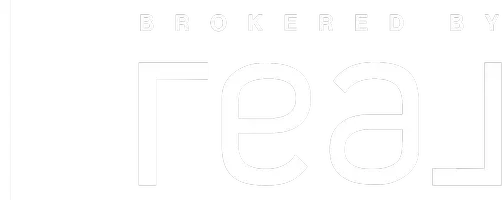$535,000
$550,000
2.7%For more information regarding the value of a property, please contact us for a free consultation.
6149 Grey Oak Lane Nicholasville, KY 40356
3 Beds
4 Baths
2,999 SqFt
Key Details
Sold Price $535,000
Property Type Single Family Home
Sub Type Single Family Residence
Listing Status Sold
Purchase Type For Sale
Square Footage 2,999 sqft
Price per Sqft $178
Subdivision Landing At Grey Oak
MLS Listing ID 25003340
Sold Date 05/14/25
Style Ranch
Bedrooms 3
Full Baths 2
Half Baths 2
HOA Fees $6/ann
Year Built 2022
Lot Size 10,367 Sqft
Property Sub-Type Single Family Residence
Property Description
Welcome to this stunning single-level home, with 2nd floor bonus room, nestled on nearly a 1/4-acre lot! Boasting 3 spacious bedrooms, 2 full baths, and 2 half baths, this home offers the perfect blend of comfort and style. As you enter, you're greeted by a stunning two-story foyer that adds a grand touch to the home. The inviting great room is centered around a beautiful stone fireplace, surrounded by custom shelving, creating a cozy yet sophisticated atmosphere. The chef-inspired kitchen features a gas range, 42'' white cabinetry, a large island, elegant tile backsplash, granite countertops, and a massive walk-in pantry. Enjoy meals in the delightful, bright breakfast area or step outside to the covered back porch for some relaxation. You will also appreciate the convenience of a half bath and built-in drop zone.
This charming home also features the coveted, split bedroom plan. On one end, the primary bedroom showcases a tray ceiling and a luxurious ensuite bath with a double bowl vanity, soaker tub, tiled shower, and a HUGE walk-in closet.. Separately there are two nicely sized guest bedrooms and a bright, full bathroom with plenty of natural light separate from the primary suite. The spacious laundry room makes chores a breeze. Additionally, upstairs is a spacious bonus room and half bathroom, adds versatility for entertainment, playroom, bedroom, or a home office.
Outside, enjoy the privacy of a fenced backyard, covered back porch or lounge on your covered front porch, perfect for relaxing or entertaining! Conveniently located to Brannon Crossing shopping and restaurants plus centrally located between Tates Creek and Nicholasville roads. Don't miss out on this exceptional opportunity! Offers subject to a 72 hour kick out clause in place.
Location
State KY
County Jessamine
Interior
Interior Features Breakfast Bar, Ceiling Fan(s), Entrance Foyer, Primary Downstairs, Walk-In Closet(s)
Heating Forced Air, Natural Gas
Cooling Electric
Flooring Carpet, Tile, Vinyl
Fireplaces Type Gas Log
Laundry Electric Dryer Hookup, Main Level, Washer Hookup
Exterior
Parking Features Attached Garage, Driveway, Garage Door Opener, Garage Faces Front, Off Street
Garage Spaces 2.0
Fence Privacy, Wood
View Y/N Y
View Suburban
Roof Type Composition,Shingle
Handicap Access No
Private Pool No
Building
Story One, One and One Half
Foundation Slab
Sewer Public Sewer
Architectural Style true
Level or Stories One, One and One Half
New Construction No
Schools
Elementary Schools Brookside
Middle Schools East Jessamine Middle School
High Schools East Jess Hs
Read Less
Want to know what your home might be worth? Contact us for a FREE valuation!

Our team is ready to help you sell your home for the highest possible price ASAP








