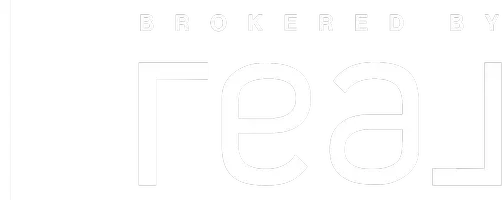$335,000
$340,000
1.5%For more information regarding the value of a property, please contact us for a free consultation.
541 Crewe Court Lexington, KY 40503
3 Beds
3 Baths
1,946 SqFt
Key Details
Sold Price $335,000
Property Type Single Family Home
Sub Type Single Family Residence
Listing Status Sold
Purchase Type For Sale
Square Footage 1,946 sqft
Price per Sqft $172
Subdivision Robinwood
MLS Listing ID 25014422
Sold Date 08/20/25
Style Split Level
Bedrooms 3
Full Baths 2
Half Baths 1
Year Built 1975
Lot Size 9,100 Sqft
Property Sub-Type Single Family Residence
Property Description
Step into this charming split-foyer home on Crewe Ct, offering just under 2,000 sq ft of living space with timeless vintage character and thoughtful modern updates. The main level showcases classic details, while major systems like the roof and siding have been recently updated and meticulously maintained for your peace of mind.
Upstairs features three bedrooms and two full bathrooms, along with a spacious living room and dining area—perfect for comfortable living. Step outside to enjoy a large, partially covered deck overlooking a generous sized backyard, ideal for relaxing or entertaining.
The true showstopper is the epic lower level—a sprawling space perfect for hosting your own 'Mad Men' reunion party. Highlighted by a full masonry fireplace and complete with a sink and vintage bar area, this versatile space is designed for fun and memorable gatherings.
Situated on a quiet cul-de-sac, this home blends vintage charm with modern updates in a prime location convenient to so much.
Location
State KY
County Fayette
Rooms
Basement Full, Partially Finished, Walk Out Access
Interior
Interior Features Ceiling Fan(s), Eat-in Kitchen, Entrance Foyer
Heating Heat Pump
Cooling Electric, Heat Pump
Flooring Carpet, Tile, Vinyl
Laundry Electric Dryer Hookup, Washer Hookup
Exterior
Parking Features Attached Garage, Driveway, Garage Door Opener, Garage Faces Front
Garage Spaces 2.0
Fence Partial, Wood
Utilities Available Electricity Connected, Sewer Connected, Water Connected
View Y/N Y
View Neighborhood
Roof Type Dimensional Style,Shingle
Handicap Access No
Private Pool No
Building
Story Multi/Split
Foundation Block
Sewer Public Sewer
Level or Stories Multi/Split
New Construction No
Schools
Elementary Schools Wellington
Middle Schools Jessie Clark
High Schools Lafayette
Read Less
Want to know what your home might be worth? Contact us for a FREE valuation!

Our team is ready to help you sell your home for the highest possible price ASAP








