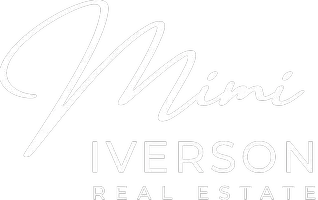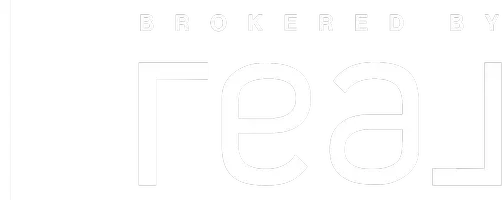$354,900
$354,900
For more information regarding the value of a property, please contact us for a free consultation.
749 Yellowstone Trail Richmond, KY 40475
3 Beds
2 Baths
1,410 SqFt
Key Details
Sold Price $354,900
Property Type Single Family Home
Sub Type Single Family Residence
Listing Status Sold
Purchase Type For Sale
Square Footage 1,410 sqft
Price per Sqft $251
Subdivision Parkview At Hanger Farm
MLS Listing ID 25002617
Sold Date 09/05/25
Style Ranch
Bedrooms 3
Full Baths 2
HOA Fees $16/ann
Year Built 2025
Lot Size 9,148 Sqft
Property Sub-Type Single Family Residence
Property Description
Stunning New Construction Ranch on a full unfinished walk-out basement! This thoughtfully designed open floor plan home features engineered hardwood throughout, with tile in the baths and laundry room. The spacious kitchen boasts granite countertops, bar seating, stainless steel appliances, and white soft-close cabinetry. The primary suite is a true retreat, offering a large walk-in closet, tray ceiling with crown molding, and a luxurious full bath with a walk-in tiled shower and double vanity. Two additional generously sized bedrooms are situated on the opposite side of the home with a shared full bath. The unfinished basement provides ample storage space, a storm shelter under the garage, possible 4th and 5th bedroom framed in already, and endless potential for customization. Enjoy outdoor living with a two-tiered deck overlooking a private, tree-lined yard. Fantastic location to Richmond Centre, downtown, I75 and more Builder to give a Blackstone Grill (with purchase) just in time for Spring Grilling
Location
State KY
County Madison
Rooms
Basement BathStubbed, Full
Interior
Interior Features Breakfast Bar, Ceiling Fan(s), Primary Downstairs, Walk-In Closet(s)
Heating Electric, Heat Pump
Cooling Electric, Heat Pump
Flooring Hardwood, Tile
Laundry Electric Dryer Hookup, Main Level, Washer Hookup
Exterior
Parking Features Attached Garage, Driveway, Garage Door Opener, Garage Faces Front
View Y/N Y
View Neighborhood, Trees/Woods
Roof Type Dimensional Style
Handicap Access No
Private Pool No
Building
Story One
Foundation Concrete Perimeter
Sewer Public Sewer
Architectural Style true
Level or Stories One
New Construction Yes
Schools
Elementary Schools Kit Carson
Middle Schools Madison Mid
High Schools Madison Central
Read Less
Want to know what your home might be worth? Contact us for a FREE valuation!

Our team is ready to help you sell your home for the highest possible price ASAP








