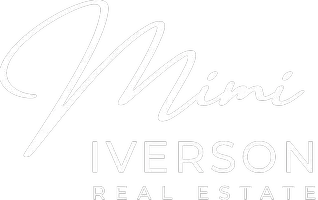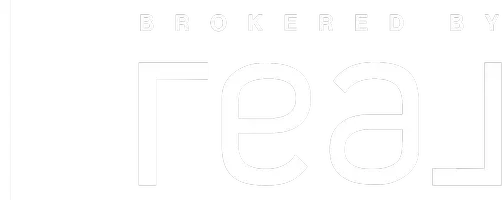$316,250
$300,000
5.4%For more information regarding the value of a property, please contact us for a free consultation.
1519 Gaidry Road Lexington, KY 40505
3 Beds
3 Baths
2,463 SqFt
Key Details
Sold Price $316,250
Property Type Single Family Home
Sub Type Single Family Residence
Listing Status Sold
Purchase Type For Sale
Square Footage 2,463 sqft
Price per Sqft $128
Subdivision Eastland
MLS Listing ID 25016699
Sold Date 09/15/25
Style Ranch
Bedrooms 3
Full Baths 2
Half Baths 1
Year Built 1973
Lot Size 0.342 Acres
Property Sub-Type Single Family Residence
Property Description
Charming brick ranch priced below appraisal offers a chance to renovate and build equity in a neighborhood where homes often exceed $400K. Enjoy one-level living with 3 beds, 2.5 baths, and a large, level lot. The semi-formal layout includes a spacious family room, formal dining, and a kitchen open to a cozy living area with a masonry fireplace, leading to a sunroom overlooking the fenced backyard. Some walls could be reworked to create a modern open layout. An office has been added in the oversized 2-car garage but can be converted back. Updates include kitchen appliances, solid surface countertops, remodeled primary ensuite, newer A/C, and roof. The fully fenced yard is ideal for entertaining, pets, or gardening. Located in a quiet, established area just minutes from shopping, dining, and entertainment with easy access to major roads. Don't miss this opportunity—Schedule your viewing today and call this house your new home! *Virtual Staging used in some photos*
Location
State KY
County Fayette
Rooms
Basement Crawl Space, Sump Pump
Interior
Interior Features Breakfast Bar, Ceiling Fan(s), Entrance Foyer, Primary Downstairs
Heating Forced Air, Natural Gas
Cooling Electric
Flooring Carpet, Laminate, Tile, Vinyl
Fireplaces Type Gas Log
Laundry Electric Dryer Hookup, Main Level, Washer Hookup
Exterior
Parking Features Attached Garage, Driveway, Garage Door Opener, Garage Faces Front
Garage Spaces 1.0
Fence Chain Link, Wood
Community Features Park
Utilities Available Electricity Connected, Natural Gas Connected, Sewer Connected, Water Connected
View Y/N Y
View Neighborhood
Roof Type Dimensional Style
Handicap Access No
Private Pool No
Building
Story One
Foundation Block
Sewer Public Sewer
Architectural Style true
Level or Stories One
New Construction No
Schools
Elementary Schools Yates
Middle Schools Crawford
High Schools Frederick Douglass
Read Less
Want to know what your home might be worth? Contact us for a FREE valuation!

Our team is ready to help you sell your home for the highest possible price ASAP








